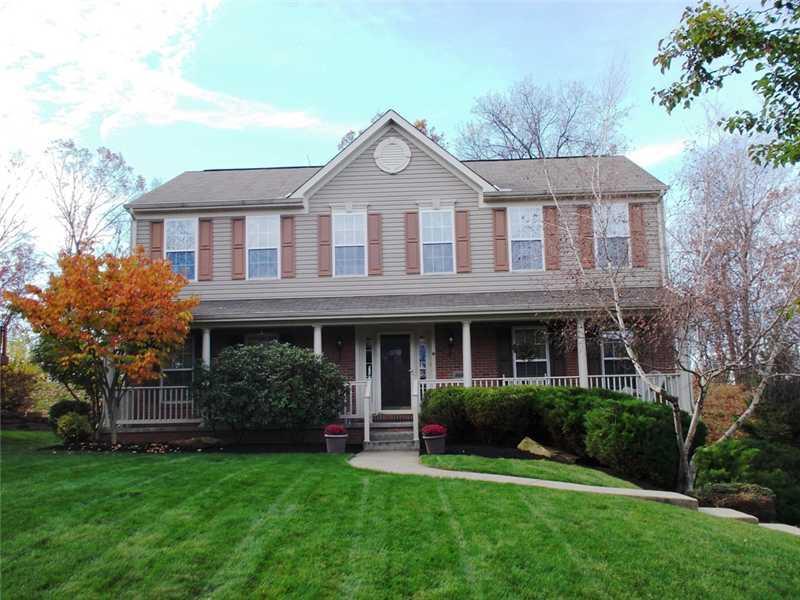315 Kenney Drive
Leet Twp, PA 15143
315 Kenney Drive Sewickley, PA 15143
315 Kenney Drive
Leet Twp, PA 15143
$399,000
Property Description
Welcome to 315 Kenney Drive, a beautiful, brick Colonial located in "The Woods" of Quaker Heights in the Quaker Valley, Blue Ribbon, School District. Enjoy a well-maintained, four bedroom, three and one half bath home that rests on a manicured lot with wonderful, professionally maintained landscaping and yard. Relax on the front porch and enjoy breathtaking views. Only 10 years old, this home has many of the custom quality features and benefits of newer construction, including gleaming hardwood floors; a wonderful eat-in kitchen with plenty of custom cabinets and counter space, kitchen island and pantry; spacious rooms; ceramic tile bath; separate office space/den/library; numerous built-ins and an open floor plan. The current owners have finished the basement, which currently serves as a game room/entertainment area, but could easily be used as an additional bedroom or guest room. A full bath is included. Other improvements include a newer higher-end gas stove, microwave, and dishwasher, as well as a newer water heater. The spacious back deck, 18'x28', is ideal for entertaining and includes a retractable electric awning; gutter caps ensure gutters are debris free. The over-sized, two-car garage has ample room for storage. The driveway is one of the few in the neighborhood that is level with the garage -- ideal for approaching winter weather. If you are looking for a home that is minutes from the Village of Sewickley, the City of Pittsburgh, and the Pittsburgh International Airport, put this rare newer construction at the top of your list.
- Township Leet Twp
- MLS ID 1034895
- School Quaker Valley
- Property type: Residential
- Bedrooms 4
- Bathrooms 3 Full / 1 Half
- Status
- Estimated Taxes $8,892
Additional Information
-
Rooms
Bedrooms
-
Heating
GAS
FA
Cooling
"CEN"
Utilities
Sewer: PUB
Water: PUB
Parking
INT/GRG
Spaces: 2
Roofing
COMP
-
Amenities
AD
DS
DW
GS
KI
MO
MP
PA
RF
SC
WT
WW
Approximate Lot Size
99x179x80x140 m/l apprx Lot
Last updated: 06/23/2015 10:52:35 AM







