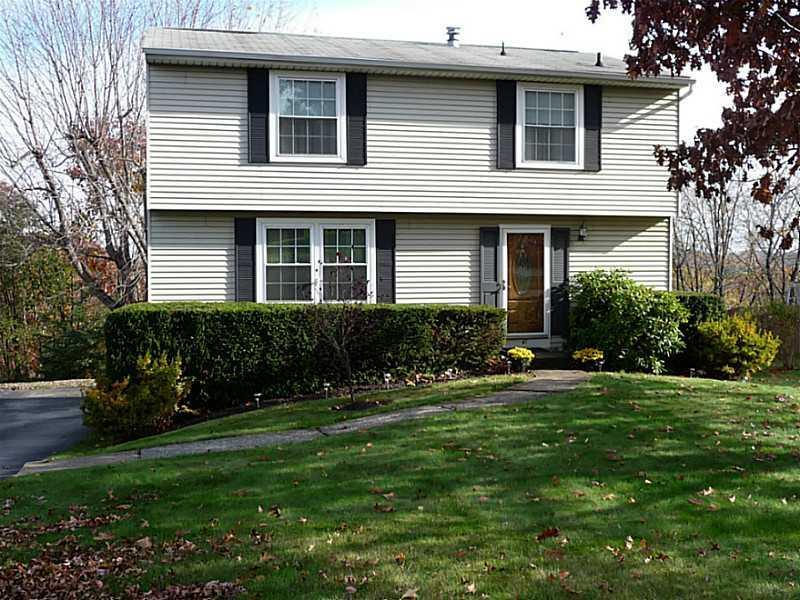47 Woodhill Drive
West Deer, PA 15024
47 Woodhill Drive Cheswick, PA 15024
47 Woodhill Drive
West Deer, PA 15024
$179,900
Property Description
Welcome to 47 Woodhill Drive in the Deer Park Plan. This central location is convenient to the Deer Lakes Middle, Junior High and High schools. Local banking, shopping and Deer Lakes County Park are only minutes away. This property features a .25 acre lot on a cul-de-sac street in an established neighborhood with a treed buffer in the rear. Exterior of the home is low maintenance aluminum siding and vinyl windows. The 20 x 10 rear deck has a roof covering the area and steps to the rear yard. This area has great potential for a screened or three season room. The lower level brick patio is protected from the elements by the deck above. The living room is to the left of the entry, with neutral paint and carpets. Crown molding adds a formal touch and the twin windows on the front wall provide natural light. There is wide access to the dining area creating an “L” shaped open area with flexible use and a great entertainment space. All kitchen appliances are included in the sale, including the counter top microwave. The kitchen accommodates a small casual dining table or more cabinets and counter could be added as your needs demand. The family room connects to the cover deck with sliding door. There are stairs to the rear yard and lower patio. Trees at the rear of the property accent the view and offer a natural buffer for privacy. Upstairs the hallway bath has a unique "L" shape to compartmentalize the vanity and shower areas. Neutral tones throughout make it easy to match your personal decor. All four bedrooms have a ceiling fan and ample closets. There fresh paint and new carpets have been completed is many rooms. The master bedroom has a large closet and a second walk-in closet that could be converted to an en-suite shower bath. The basement has a powder room and two finished areas. The first is a laundry room/family area with entry doors to the single car garage or rear yard. The second finished space is office/hobby area or a finished storage area. Furnace and water tank are enclosed. Call today for your private showing of the move-in ready property.
- Township West Deer
- MLS ID 1034008
- School Deer Lakes
- Property type: Residential
- Bedrooms 4
- Bathrooms 1 Full / 2 Half
- Status
- Estimated Taxes $3,934
Additional Information
-
Rooms
Bedrooms
-
Heating
GAS
FA
Cooling
"CEN"
Utilities
Sewer: PUB
Water: PUB
Parking
INT/GRG
Spaces: 1
Roofing
ASPHALT
-
Amenities
AD
GS
RF
Approximate Lot Size
68x135x94x147m/l apprx Lot
Last updated: 05/15/2015 5:20:37 PM







