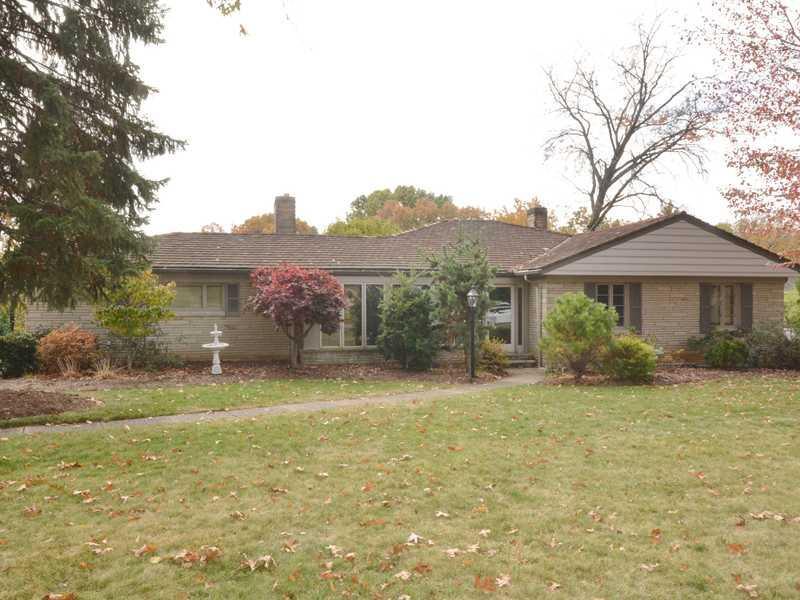919 Osage Road
Mt. Lebanon, PA 15243
919 Osage Road Pittsburgh, PA 15243
919 Osage Road
Mt. Lebanon, PA 15243
$500,000
Property Description
Sprawling contemporary ranch with abundant living space! This 3-BR, 3-BA home is located on Osage Rd, a highly desirable street in Virginia Manor convenient to award-winning Jefferson Elementary and Middle Schools, shopping, and Greentree Rd. In addition, the home offers a level entry, with a well-lit, enclosed breezeway from the attached 2-car garage, and has all bedrooms on the main floor for true one-level living. Fantastic floor plan for entertaining! Stone exterior. Tile roof. Beautiful wooden front door with leaded glass side lights. Bright, tiled foyer with mirrored hallway and walls trimmed with crown molding. The open living and dining area measures 37x15 and has hardwood floors, crown molding, stone fireplace, and recessed lighting. The dining room has a chandelier, wall sconces, and doors to the rear deck. The home is very bright, thanks to the plentiful natural light it receives. The equipped, eat-in kitchen measures 24x16 and has tile floor, ceiling fan, recessed lighting, center island with black granite countertops, storage space and seating area, double wall ovens, gas cooktop and stainless steel fridge. Another ceiling fan and large pantry are found in the eat-in area of the kitchen. The master bedroom at the end of the hallway has new wall-to-wall carpeting and two double closets. The master bath has tile floor, wide vanity, combination tub/shower and two lovely art deco styled leaded glass windows. Across the hall from the maste, is bedroom two with hardwood floor and double closet. Bedroom three has hardwood floor and an attached bath with hard surface floor, pedestal sink and stand-up shower. Steps off the kitchen lead to the lower level game room, measuring 30x12. A large laundry room and storage area (37x15) are found on this level too. A wall could be added to this room to create a 4th bedroom if so desired. Also in basement is a family room that can be accessed from the game room. It has a fireplace and access to the back yard via French doors. Double doors from the family room open to a sizable den or exercise room. At the end of the game room is a full bath with tile floor, wide vanity, walk-in shower, and jet spray tub. The rear deck off the dining room has stairs to the spacious rear yard, which is also accessible from the lower level family room. Guest parking is available in the large driveway. Other amenities include a sprinkler system, security system, and home warranty. Call Michelle at 412-725-5663 to schedule a tour!
- Township Mt. Lebanon
- MLS ID 1033584
- School Mount Lebanon
- Property type: Residential
- Bedrooms 3
- Bathrooms 3 Full
- Status
- Estimated Taxes $13,830
Additional Information
-
Rooms
Bedrooms
-
Heating
GAS
HW
Cooling
"CEN"
Utilities
Sewer: PUB
Water: PUB
Parking
ATT/GRG
Spaces: 2
Roofing
TILE
-
Amenities
AD
DS
DW
GC
ES
KI
JT
PA
RF
WD
Approximate Lot Size
100X145X110X141 apprx Lot
Last updated: 02/13/2015 9:52:41 AM







