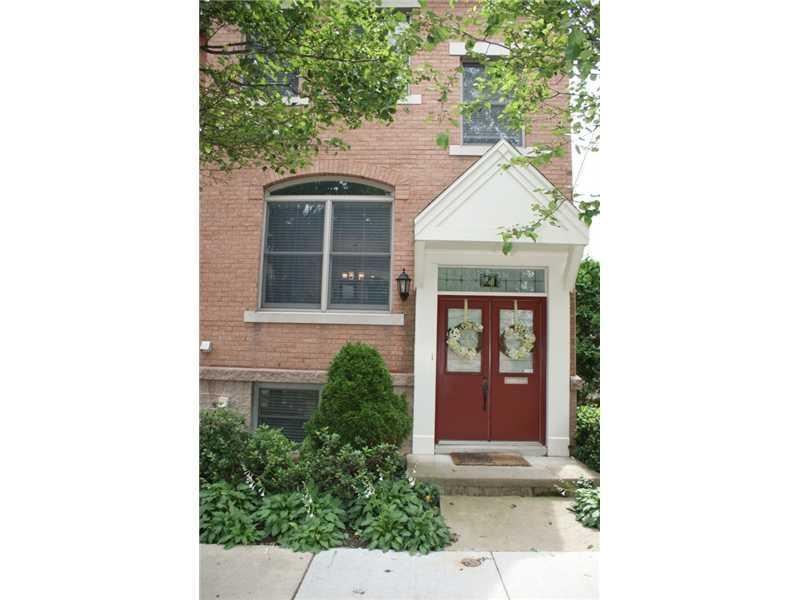21 S 17th Street
South Side, PA 15203
21 S 17th Street Pittsburgh, PA 15203
21 S 17th Street
South Side, PA 15203
$350,000
Property Description
21 S. 17th St. is a 14 year old town home that sits one block from the Monongahela River and it’s trail, and three blocks from E. Carson St.—the South Side’s entertainment and restaurant corridor. It is an end unit town home, with ample green space around it. The town home is part of the South Shore Court plan and it features a modern, open-concept floor plan on the first floor. The home owner has made numerous upgrades recently. The first floor features hardwood floors, crown molding, a fire place, recess lighting, and stunning and spacious kitchen. The kitchen has granite counter tops, large maple cabinetry, oil-rubber bronze fixtures, and comes fully equipped. There is a granite-topped shelf between the kitchen and dining area that serves as an excellent place for informal dining, and a great place to put your food and drinks out when you entertain. The living room has a corner fireplace, and a sliding glass door that leads out the home’s rear deck. The deck is an ample sized space. The first floor also has an updated powder room. On the second floor there is a big second bedroom with two large windows, and two huge closets. There is full bathroom with updated fixtures in the hall. The master bedroom has a vaulted ceiling, and sits on the back of the home for privacy. There is a walk-in closet, and an attached full bathroom. A rare feature in this town home is the third floor bedroom. Usually, in the South Shore Court plan, this space is accessed through the master bedroom—this makes it awkward to use a third bedroom, and it is typically used as just a loft space. In 21 S. 17th St. it is a separate entrance to the third floor from the hallway. This makes the third floor a much more versatile space. It can be used as a third bedroom, family room or office. There are great angles on the third floor, and multiple skylights. The basement holds a bonus room that is currently used as a den, loads of closet space and the laundry area. There is a two car integral garage for the home as well, and because of the home’s location, guest parking is plentiful. The monthly HOA fee is $167 but is billed quarterly at $500 and it includes snow removal, landscaping, tree trimming, roof & gutter maintenance, deck refinishing/replacement as needed, exterior window washing, painting of exterior front door & window trim.
- Township South Side
- MLS ID 1017795
- School Pittsburgh
- Property type: Residential
- Bedrooms 3
- Bathrooms 2 Full / 1 Half
- Status
- Estimated Taxes $6,415
Additional Information
-
Rooms
Bedrooms
-
Heating
GAS
FA
Cooling
"CEN"
Utilities
Sewer: PUB
Water: PUB
Parking
INT/GRG
Spaces: 2
Roofing
ASPHALT
-
Amenities
AD
DW
DS
ES
RF
Approximate Lot Size
25x100 more/less apprx Lot
Last updated: 10/28/2014 4:15:20 PM







