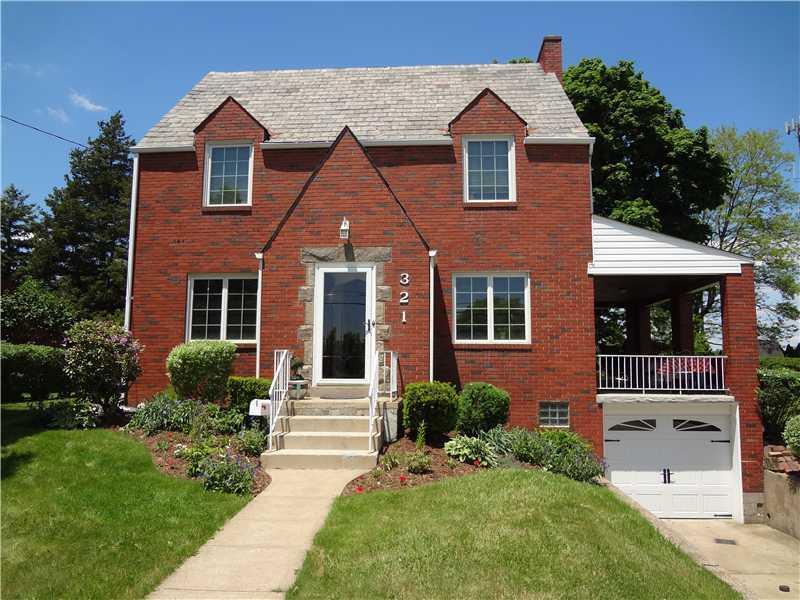321 Southvue Drive
Whitehall, PA 15236
321 Southvue Drive Pittsburgh, PA 15236
321 Southvue Drive
Whitehall, PA 15236
$244,900
Property Description
Rare opportunity to live where backyard is Whitehall Pool, Library, Tennis Courts and Ballparks…Unique home boasts updates throughout. 3,000 square foot, five bedroom, three and a half bath home features old charm, as well as, contemporary addition. Two oak staircases to the second floor, Anderson Windows, Kirsch Blinds and hardwood floors and/or newer carpeting and paint throughout. Spacious Living Room boasts a stone, log burning fireplace, French doors to an enormous Family Room or to the large Covered Porch and Patio with a huge flat back and side yard for entertaining. Home includes a large Formal Dining Room and updated Pergo Floor, Eat-in-Kitchen with Stainless Steel Appliances including convection oven, under-counter lighting and diamond-inspired, Quartz counters and Island accommodating two-seats, as well as, remodeled Powder Room. The 1,500 square foot contemporary addition features enormous Family Room with Oak Beams and Captivating Window and Staircase to Open Concept, Loft-like Master Suite with Ceramic Tiled Bath and two walk-in closets and shoe closet; three other bedrooms; original master with two walk-ins; remodeled ceramic tiled bath with jetted spa tub. Additional bedroom and bonus room on third floor with unique walk-in attic. Finished basement includes newly carpeted Game Room (man cave or exercise room), full bath and separate newly painted Laundry Room and two separate Storage Rooms. Newer Cement Driveway large enough for five cars. Features Home Warranty.
- Township Whitehall
- MLS ID 1010130
- School Baldwin-Whitehall
- Property type: Residential
- Bedrooms 5
- Bathrooms 3 Full / 1 Half
- Status
- Estimated Taxes $5,539
Additional Information
-
Rooms
Bedrooms
-
Heating
GAS
HW
Cooling
"WND"
Utilities
Sewer: PUB
Water: PUB
Parking
ATT/GRG
Spaces: 1
Roofing
SLATE
-
Amenities
DW
GS
MO
RF
WT
Approximate Lot Size
90 x 130 +/- apprx Lot
Last updated: 01/30/2015 7:22:56 PM







