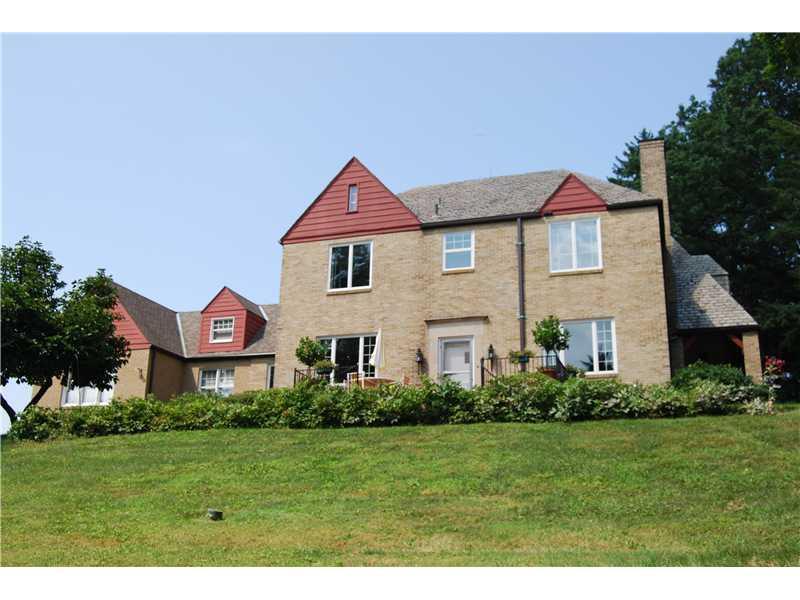1003 LAUREL DRIVE
Jeannette, PA 15644
1003 LAUREL DRIVE Jeannette, PA 15644
1003 LAUREL DRIVE
Jeannette, PA 15644
$325,000
Property Description
Welcome to 1003 Laurel Drive! Situated on three hilltop acres, this well-maintained home built in 1928 is an outstanding example of how quality construction and attention to detail result in extraordinary ambience inside and out. Enjoy long views with complete privacy in a location convenient to local amenities. Park-like views with trees, shrubs and perennials in bloom from early spring into fall. The traditional center hall Entry with coat closet and hardwood floors opens to a floor plan perfect for entertaining family and friends. The formal Living Room flows into the spacious Dining Room allowing for gracious dinners and parties. An efficient Kitchen with plenty of storage makes meal preparation easy and enjoyable while steps away you can relax with the morning paper & coffee in the Breakfast Nook. The Family Room with Cathedral ceiling, fireplace, covered porch and it's own entrance was originally designed as a first floor Master Suite with it's own full Bath, whirlpool tub and closets. The second floor Master Suite with a sitting area, custom closets & drawers everywhere leads to a private marble and tile full Bath. Quality stairs that fold up and away into the center hall ceiling allows for convenient access to the Attic consisting of two finished rooms for additional safe and dry storage. An upper Loft area overlooking the Family Room can be an additional Bedroom or quiet reading getaway. A finished lower level Game Room with knotty pine walls, stone fireplace, dry bar and Powder Room leads to the Wine Room and storage Garage. The front Patio is perfect for afternoon cocktails or outdoor summer dining. 2 additional covered porches allow for outdoor relaxation and enjoyment anytime of the day from Spring thru Fall and you can enjoy the tranquil sounds of the concrete constructed Lily & Goldfish Pond. The Tennis Court allows you to play Tennis whenever and for as long as you want. A graceful private driveway leads to a 3 car detached Garage with automatic door openers on each door. The storage Garage under the Family Room addition is heated and air conditioned and would make the perfect Man Cave or Exercise Room. Patterned after the original owner's family villa in Tuscany, this unique home can be your everyday vacation getaway. Call Today!!!
- Township Jeannette
- MLS ID 1002542
- School Jeannette City
- Property type: Residential
- Bedrooms 4
- Bathrooms 4 Full / 2 Half
- Status
- Estimated Taxes $6,711
Additional Information
-
Rooms
Bedrooms
-
Heating
GAS
HW
Cooling
"CEN"
Utilities
Sewer: PUB
Water: PUB
Parking
DET/GRG
Spaces: 3
Roofing
SLATE
-
Amenities
AD
DS
DW
ES
WT
MO
RF
Approximate Lot Size
383x172x34xIRR apprx Lot
Last updated: 12/31/2014 9:22:49 AM







